Styling the 2023 Colorado Springs St. Jude Dream Home
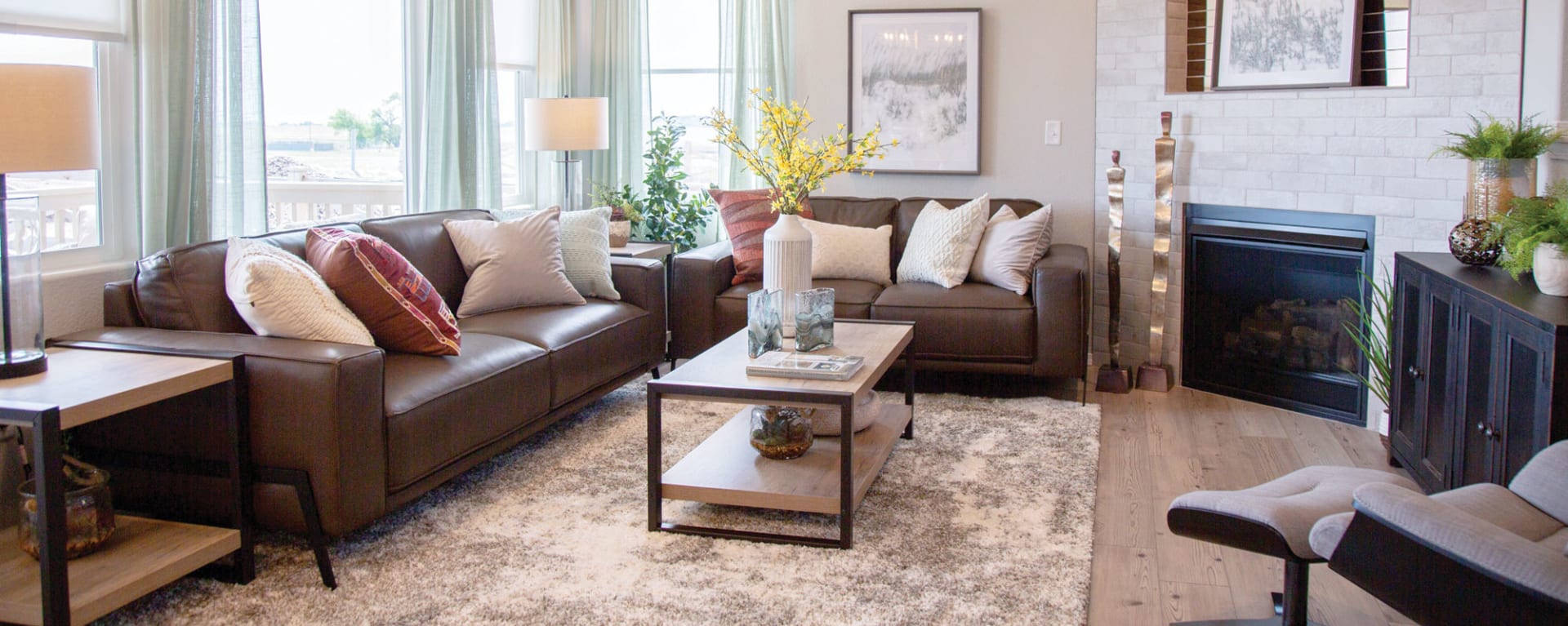
- Get your $100 Colorado Springs St. Jude Dream Home Giveaway Tickets before they're gone.
- Free Open House Tours run through June 25th.
- Register for a chance to win a $10,000 Furniture Row Shopping Spree at upcoming Open House Tours.
- Come to the Shop the Home event on Saturday, July 8th from 9 a.m. - 1 p.m. for exclusive discount pricing on all Furniture Row items staged throughout the Dream Home.
The 2023 St. Jude Dream Home has been completed and the open house weekends are officially underway!
In case you haven’t heard, the St. Jude Dream Home Giveaway is a charitable raffle ticket contest that supports St. Jude Children’s Research Hospital, a leading pediatric cancer research center. To make this event a reality, a local homebuilding company offers to build a brand-new Dream Home in a participating city, and then tickets are sold throughout the community to anyone who wishes to enter the contest. The Dream Home is opened to the public on weekends for free open house tours, after which the home is raffled off to one seriously lucky winner. Every year, this incredible contest takes place in multiple cities throughout the US and raises millions of dollars so that the patients of St. Jude never have to pay for treatment, travel, housing, and food while undergoing treatment.
Open house tours for the 2023 Dream Home in Colorado Springs will take place from June 3rd through June 25th, on Saturdays from 10 a.m. to 5 p.m. and Sundays from noon to 5 p.m. The live drawing for the Dream Home Giveaway is on June 28th, and it will be presented by KKTV-TV CBS 11. So, mark your calendars and don’t miss your chance to support the incredible work of St. Jude Children’s Research Hospital and potentially win your Dream Home!
The 2023 Dream Home in Colorado Springs

This year’s Dream Home is located at 9664 Feathergrass Drive in the beautiful Banning Lewis Ranch neighborhood of Colorado Springs. The estimated value of the home is $685,000, and it features four bedrooms, three and a half bathrooms, and an open floor plan with an expanded gourmet kitchen complete with designer staggered cabinets, Bosch stainless steel gas appliances, a spacious kitchen island, and quartz countertops. It also features a finished basement, large porch, and covered patio, which will provide plenty of space for relaxation and entertaining.
For the past decade, Furniture Row has been honored to be a part of this incredible event in both Denver and Colorado Springs. Once construction on the Dream Home is completed, our job is to furnish the interior with a variety of high-quality products so the public can see what a fully furnished version of the Dream Home looks like during the open house weekends.
As you can imagine, it’s many a designer’s dream to have free reign to style and stage a brand-new home in order to get it ready for thousands to view during the upcoming open house tours. This year, our very own Furniture Row Designer, Barb Chandler, took the lead in staging the home, creating an innovative and cohesive aesthetic with some of our newest products. When asked about her role in the event, Barb explained, “It’s such an honor to be able to stage and style a brand-new Dream Home for this wonderful event. I always love the few days that I get to spend on-site because you can just feel how excited everyone is to be a part of the project - we are all thrilled to be able to contribute to such a life-changing organization.”
Barb was kind enough to sit down with us and walk us through the design of this year’s Dream Home, providing invaluable insight into how a professional goes about styling a home from scratch. According to Barb, she usually starts looking for inspiration by looking closely at the semi-permanent fixtures and finishes that the local homebuilding company selected for this home. In the design world, semi-permanent fixtures and finishes refer to things like flooring, cabinets, light fixtures, tiling, and paint.
“When I walked into this year’s Dream Home in Colorado Springs, I was immediately impressed with the thought and consideration that went into the finishes found throughout the home. I love working with Covington Homes because they never cut corners - all of the Dream Homes they build are thoughtfully designed, and you can really see that in the fixtures and finishes they use.
Right away I could tell they were going for something that felt very in-touch with today’s tastes because the home features both modern and rustic design elements. Today’s contemporary interiors often feature a mix of old and new, and this home blends the two beautifully to create a sort of ‘mountain modern’ or ‘mountain loft’ look.”
Styling the Home
We asked Barb how she went about deciding on the style she was going to create within the home, and this is what she had to say:
“When I walked through the home, there were certain design elements that caught my eye that I wanted to try to play off of when choosing the furniture and decor:
- First, I really loved the color of the wood flooring and kitchen cabinets. The floors are a beautiful 'greige' color while the cabinets are more of a natural light brown color - but they both work together beautifully to give the space a comforting feel.
- Next, I noticed the use of tiling. Just about every room or bathroom has a captivating tiled element, and they all work together to make the home feel fresh and modern! The kitchen has a homey geometric backsplash (along with an elegant quartz countertop), the living room has a stunning rose gold tiled element above the fireplace, all of the bathrooms showcase different patterns and types of tiles, and there’s even beautiful tiling in the mud room!
- Finally, I was really intrigued by the use of black iron balusters found along the stairwell and the metal cable detailing found in many of the light fixtures. They have a rustic or even industrial feel to them, and when paired with the flooring and tiled elements, they really help nail down the Home’s unique modern-rustic look.”
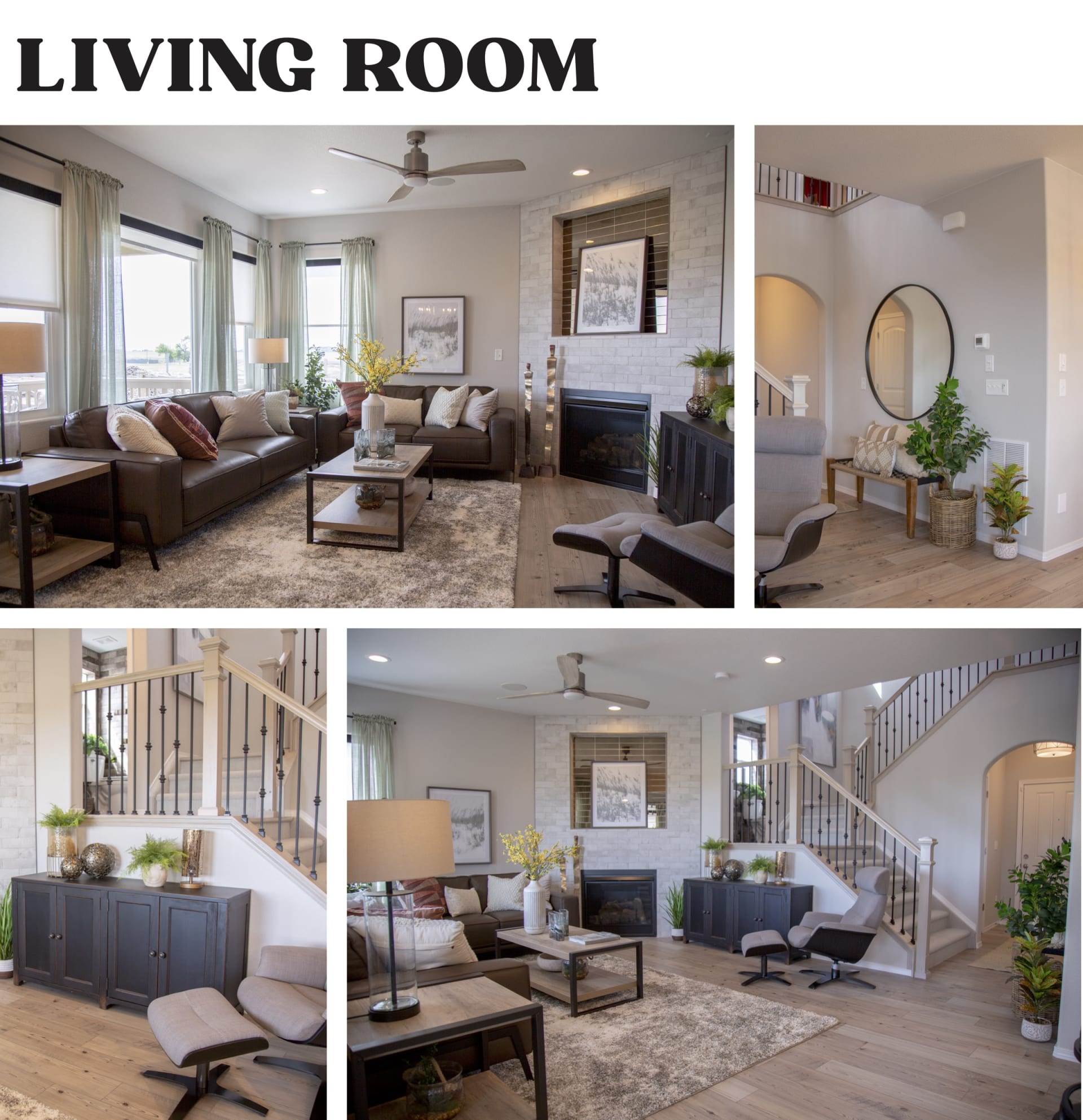
Now that we know the general style Barb was trying to create, and the design elements she wanted to complement, let’s take a look at the individual rooms of the home starting with the living room.
The design of the living room is centered around the Urban Sofa and Loveseat, which offer straight-lined, contemporary silhouettes, tall metal legs, and rich dark brown leather upholstery. Around the sofas are pieces from the Davion Coffee Table Set, which consists of the Davion Coffee Table and two Davion End Tables, and directly across from them is the mid-century minded Orbit Fabric Swivel Recliner. Finally, the room is finished with a variety of accessories, such as the Retreat Copper Pipe Table Lamp, the Sutter Mercury Table Lamp, and a couple of cosmopolitan, gold-colored statues for a touch of modern glam; and the River Valley TV Stand, the Lighthouse Glass Table Lamp, and a variety of greenery to instill a subtle sense of rustic character.
According to Barb, “the living room of this home really spoke to me. When I walked in the room, the first thing I was thinking about was finding some dark-colored foundational pieces to contrast the greige flooring and the beautiful sage-colored curtains. The Urban sofas were perfect for this because they have dark brown leather exteriors, contemporary lines, and they’re brand-new to Furniture Row. I thought the Davion Tables were perfect to go alongside the sofas because they both have interesting metal legs which complement the home’s dark iron accents, and because the Davion’s light-colored table tops work well with the flooring.
Once I had the larger pieces figured out, I started looking for accents that could make the space feel unique. The home already leans into today’s trend of blending the old with the new, so I thought I’d continue that idea. I brought in the River Valley TV Stand the Lighthouse Table Lamp for a bit more rustic flair, and I finished it off with some of my favorite gold, copper, and metallic accents to play off of the gold tiles above the fireplace.”
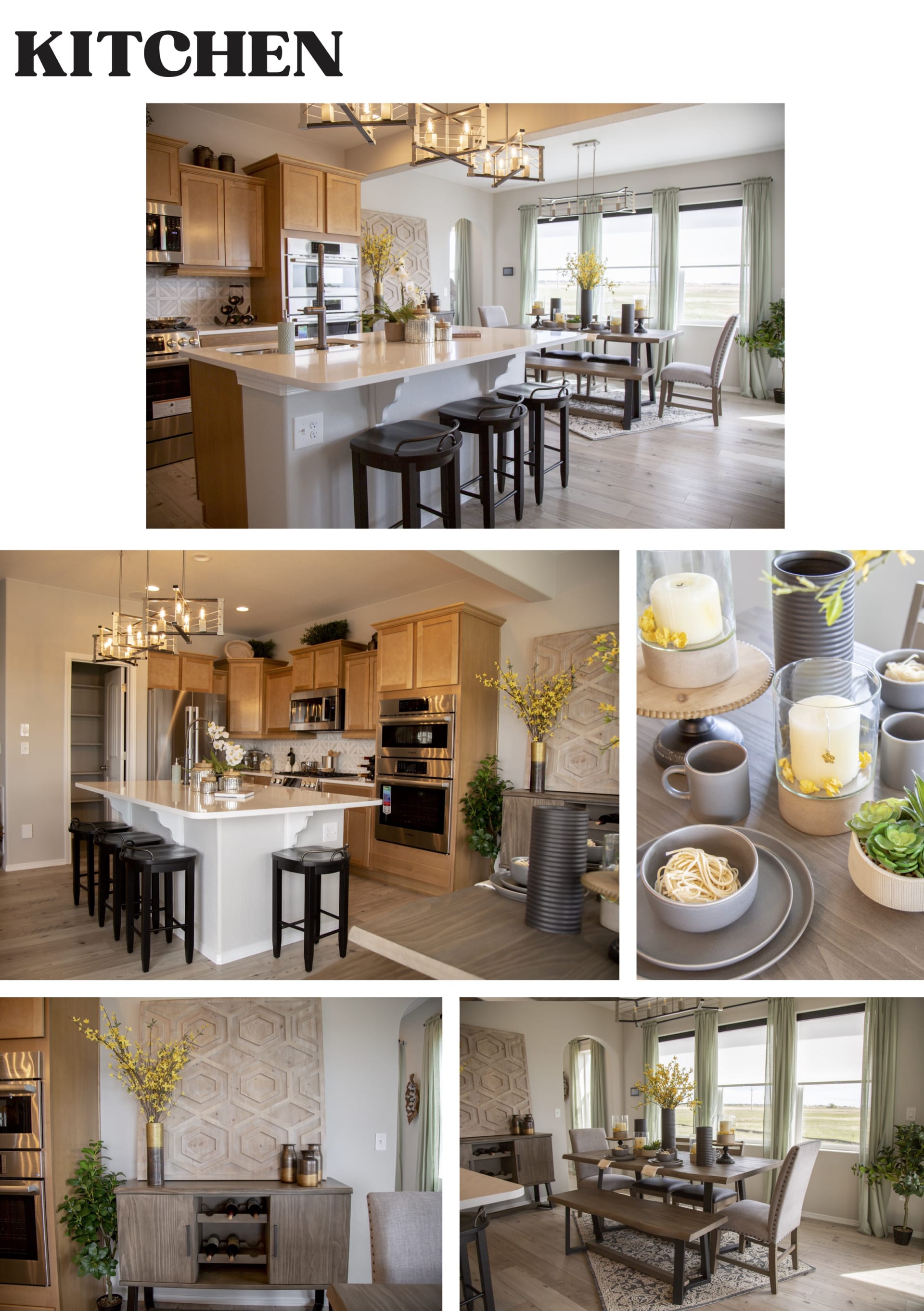
The open kitchen features a charming dining nook with a spectacular view through three large windows. The white kitchen island is surrounded by four La Paz Barstools with charming wooden seats and low-profile black metal backrests. The dining space is centered around The Edge 5 Pc. Dining Room Set, and it features the timeless Metal Wine Holder, two elegant glass stopper bottles, and The Edge Server to complete the look.
When reflecting on this space, Barb said, “The kitchen has this peaceful, homey feel to it that makes you want to spend time with family. Keeping with the ‘mountain loft’ theme, I thought the Edge Dining Collection was perfect for the dining nook because it’s a contemporary group, but the table and bench both feature these live-edge tops and black metal legs which fit well with the rest of the home.
I placed the La Paz Barstools around the kitchen island because they add a nice touch of contrast to the white countertop, they complement the dark tones of the other dining pieces, and they have these metal bar backrests which give a nod to the dark iron bars in the light fixtures and stairwells. I rounded out the color palette of the space with some bright yellow flowers, and I placed a large geometric art piece atop the Edge Server to emphasize the beautiful pattern created by the tiled backsplash.”
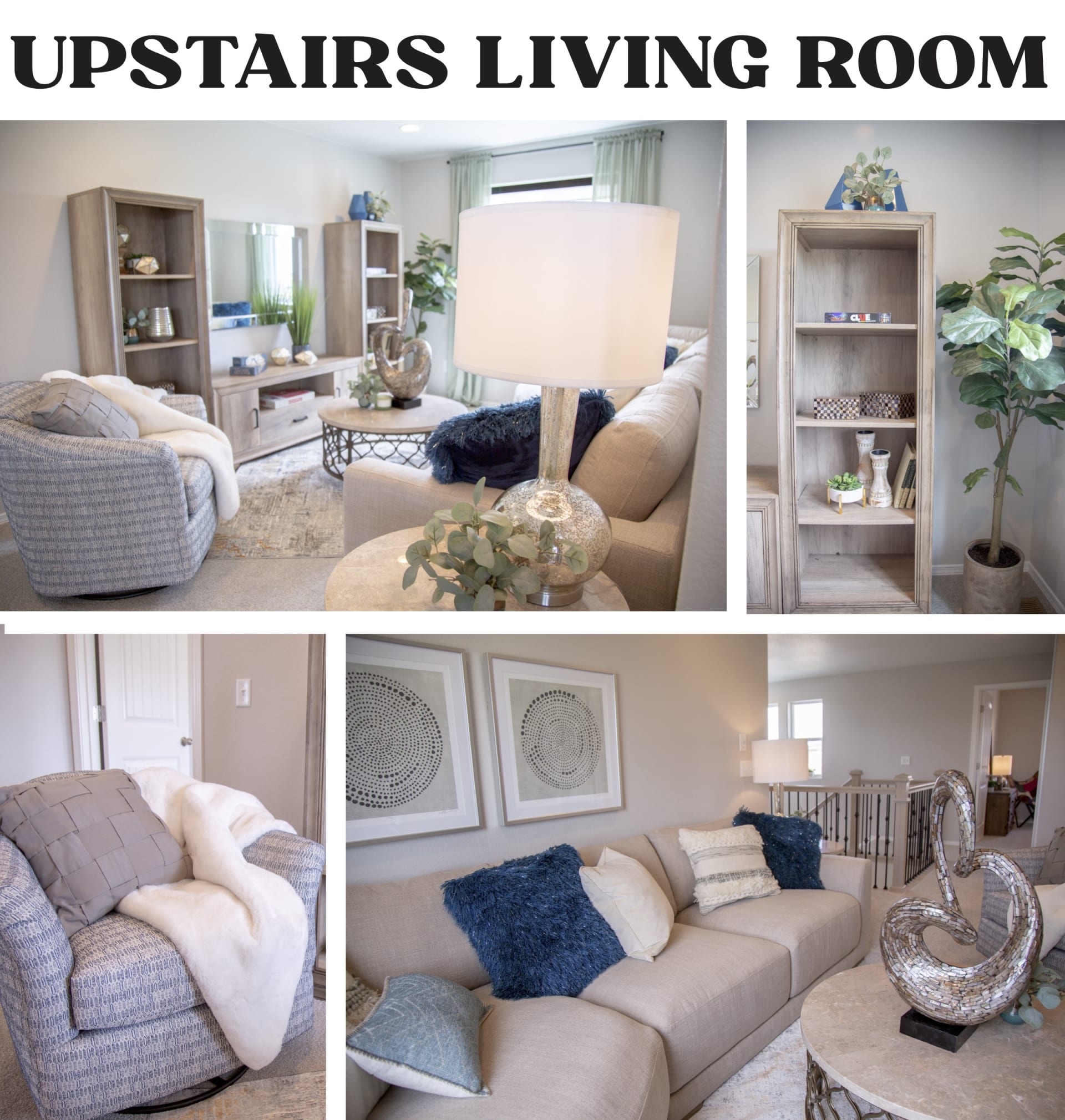
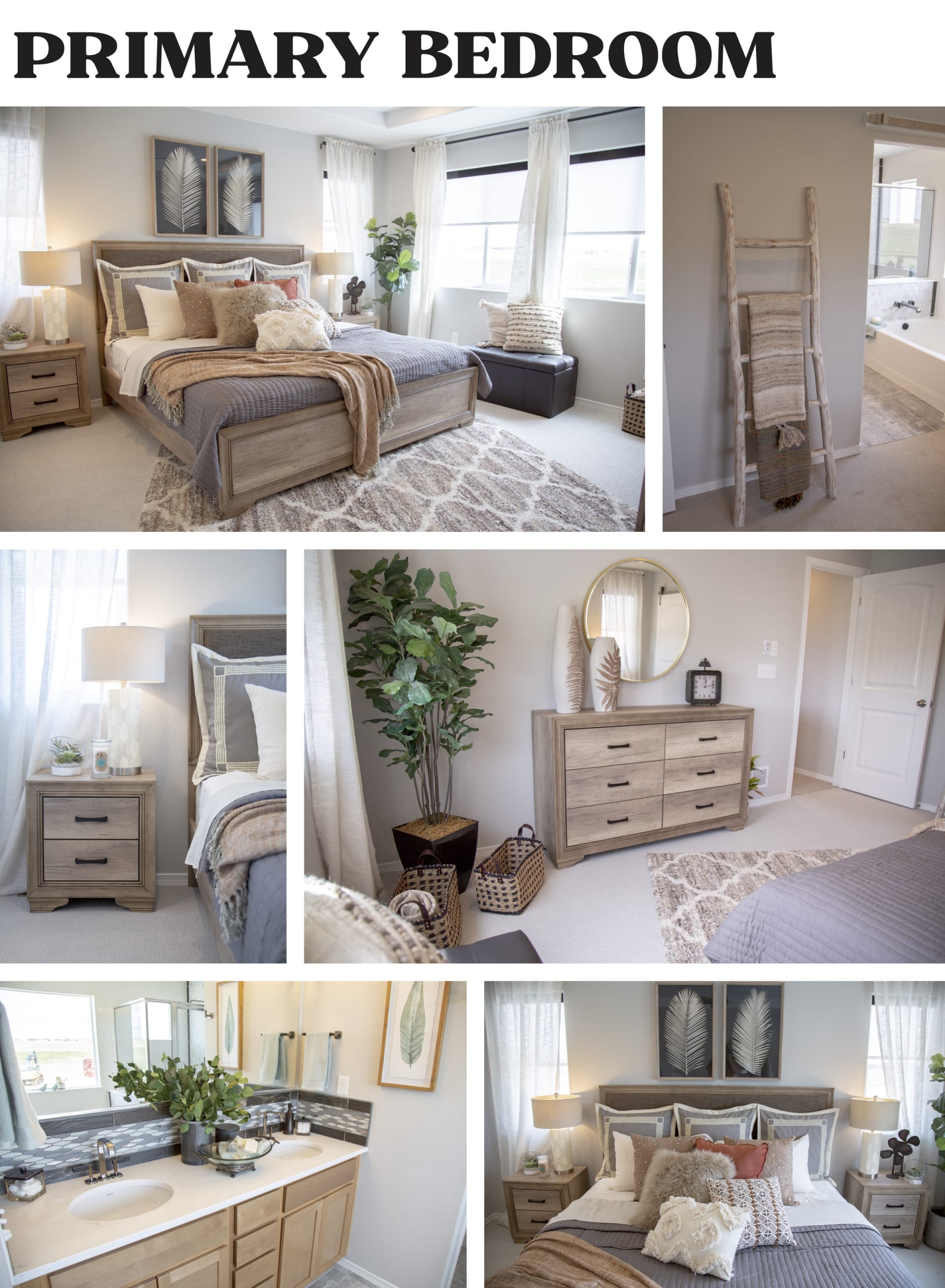
Heading upstairs, you’ll first find the upstairs landing and the primary bedroom. The upstairs landing is furnished with the Grandover Sectional, two Rosaline Occasional Tables with genuine marble tops, the Davion 3 Pc. Home Theater Wall, the Darby Swivel Glider Chair, and an assortment of stylish accessories, including the Antiqued Mercury Table Lamp. The primary bedroom features the Sandstone Bedroom Collection, two Glenda Table Lamps, the Serene Grey Coverlet Set, and the Granada Moroccan Rug.
Here’s what Barb had to say when thinking about how she styled the spaces upstairs:
“When it comes to the upstairs landing, I ended up leaning into the curvy side of today’s modern and contemporary styles a bit more than I did downstairs. The modern look is in a fun space right now where it likes both straight, geometric lines and abstract curves, so I decided to play on this dichotomy a bit here with a curvy sectional, round coffee tables, and fun accessories. I love the Grandover Sectional because it has this spacious seating area, but it still feels clean and compact enough for today’s homes. The Rosaline Tables have a timeless feel to them - plus they feature dark metal bases to continue the rustic/industrial theme - and I thought the Davion Theatre Wall was great because it brought the light brown wood tones into this carpeted space upstairs.
In the primary bedroom, I started off with the Sandstone Upholstered Bed because it was just such an easy fit. It’s headboard has these great contemporary lines and upholstered channel inserts, and the whole thing is finished in this beautiful tan-brown color that just looks great with the rustic elements of the home. Once I had decided on the Sandstone Group, I added the gray Serene Coverlet Set and Granada Rug to instill a touch of contemporary contrast, then I paired those with the Glenda Table Lamp to round out the earthy color palette.”
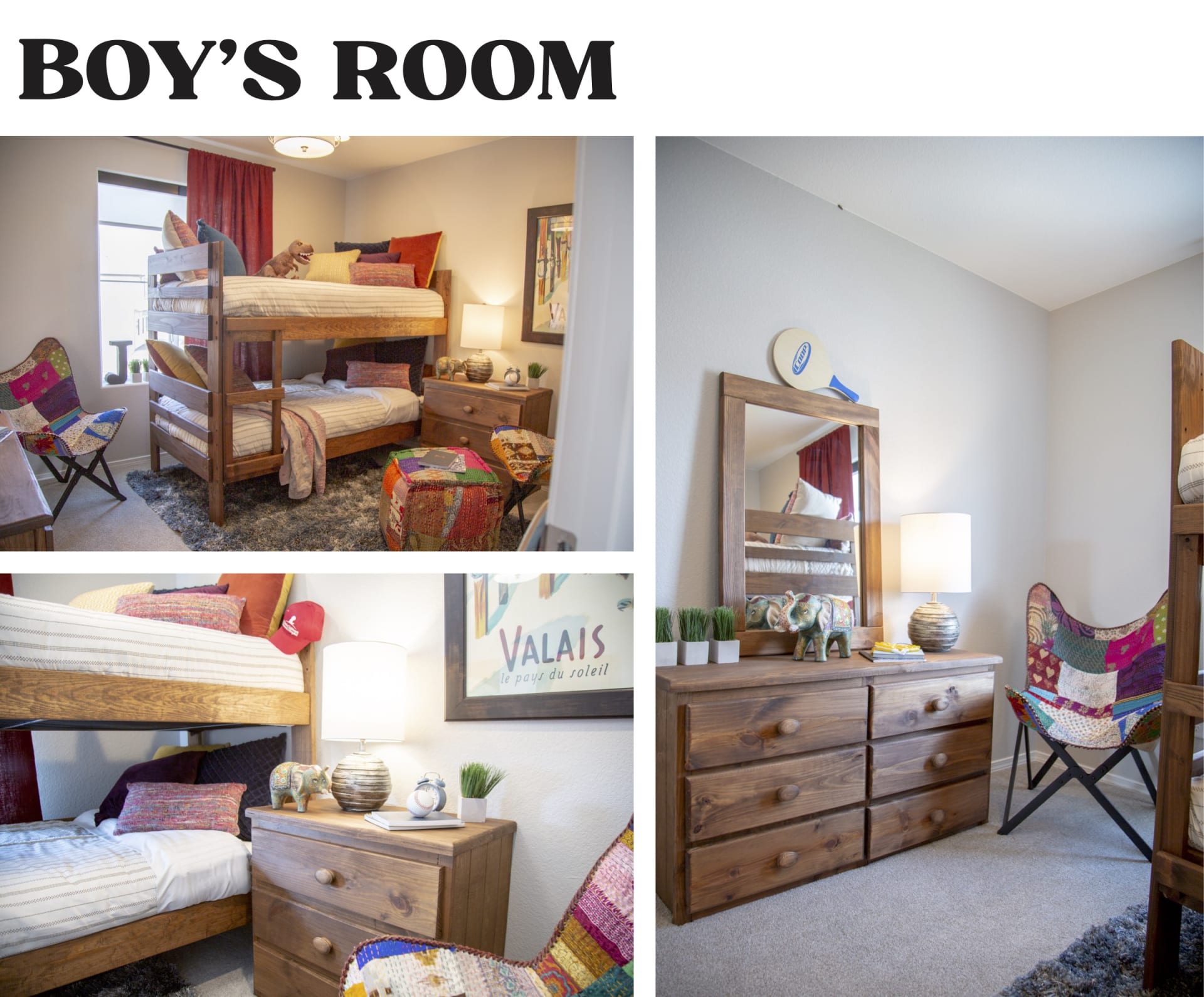
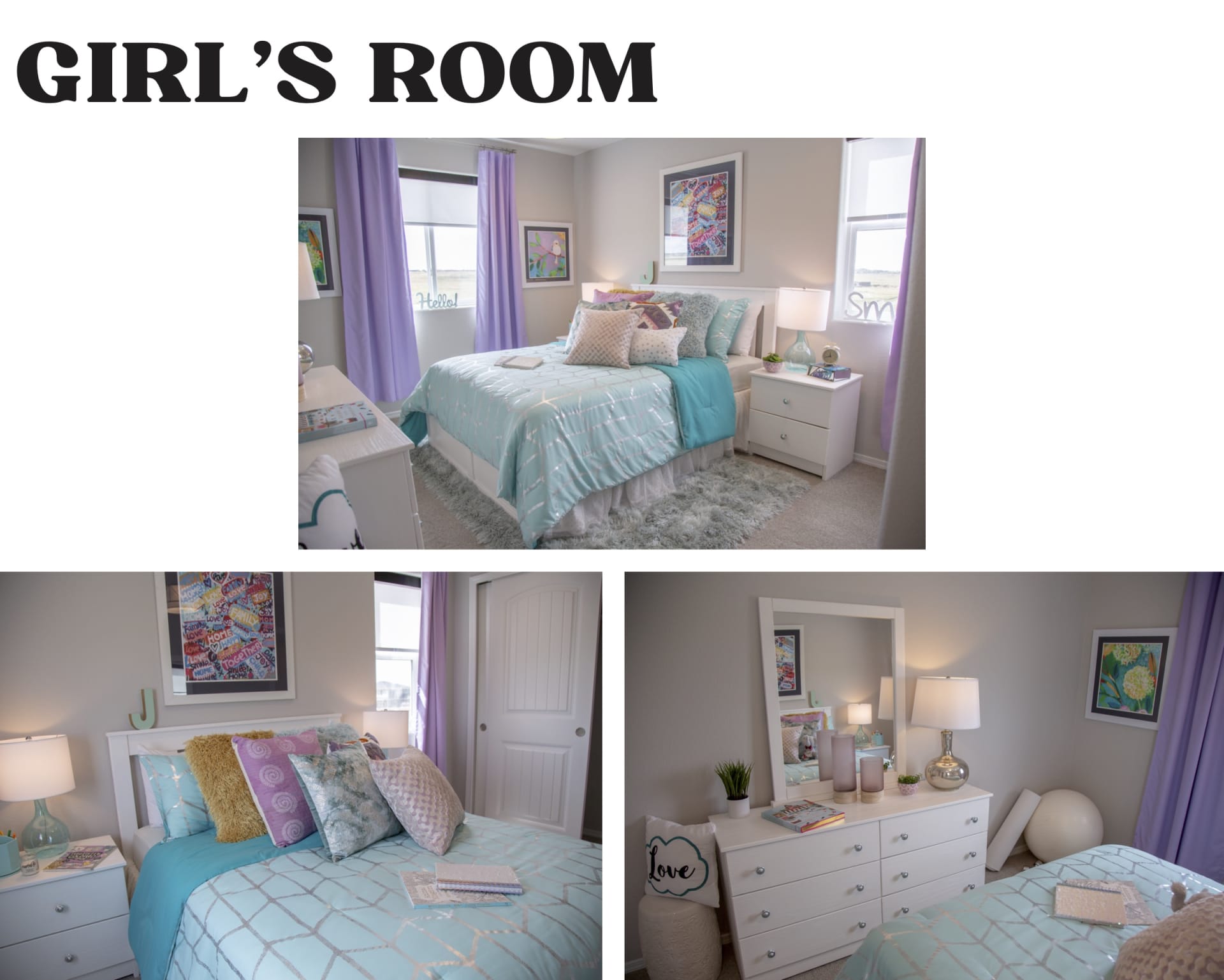
Along with the landing and primary bedroom, the upstairs of the Dream Home also features two small kids bedrooms. The boys bedroom features the Moab Twin-Twin Bunk Bed, the Moab Dresser, the Moab Nightstand, and it showcases the colorful Kantha Butterfly Accent Chair. The girls bedroom is furnished with the Swan Platform Bed, the Swan Dresser, and the Swan Nightstand, and it’s finished with the Lindsay Table Lamp Set of 2 and the Sparkle Shag Rug in aquamarine.
When asked about the kids rooms, Barb explained, “The boys bedroom has a great ‘mountain modern’ feel. The pieces in the boys room are from the Moab Kids Bedroom Collection, which are all just adorable and full of rustic tones and textures - and I added in the Kantha Butterfly Chair and some hanging art pieces for a big dose of color.
I wanted to go for a ‘colorful design surprise’ when you turn the corner into the girls room. I chose pieces from the Swan Bedroom Collection for this room because they’re a great mix of contemporary and traditional, and because their white finish shifts the upstairs aesthetic a bit while providing an uplifting neutral foundation. Next, I wanted to throw in some fun colors, so I paired the cool blue Lindsay Table Lamps with the kid-approved Sparkle Shag Rug in aquamarine.”
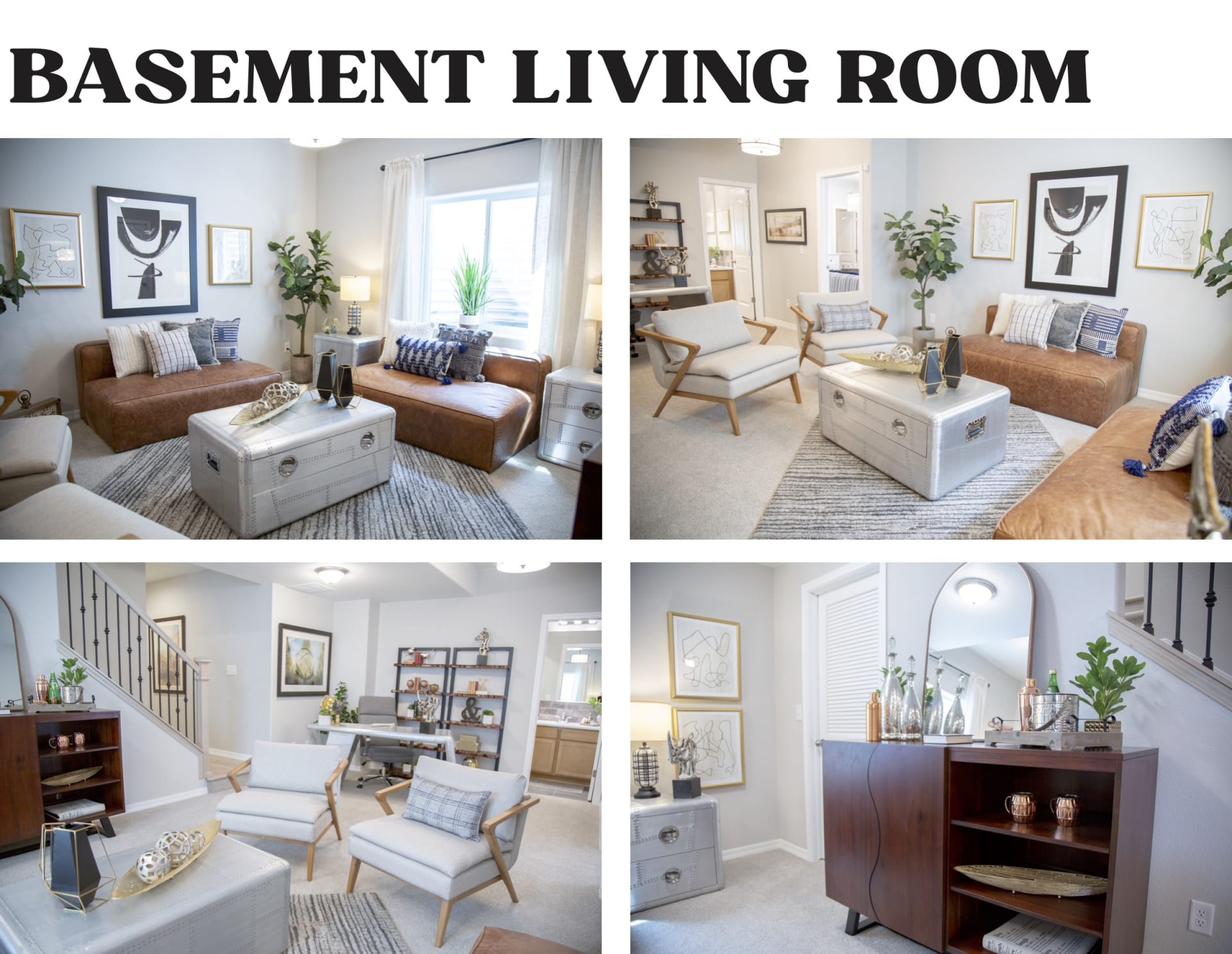
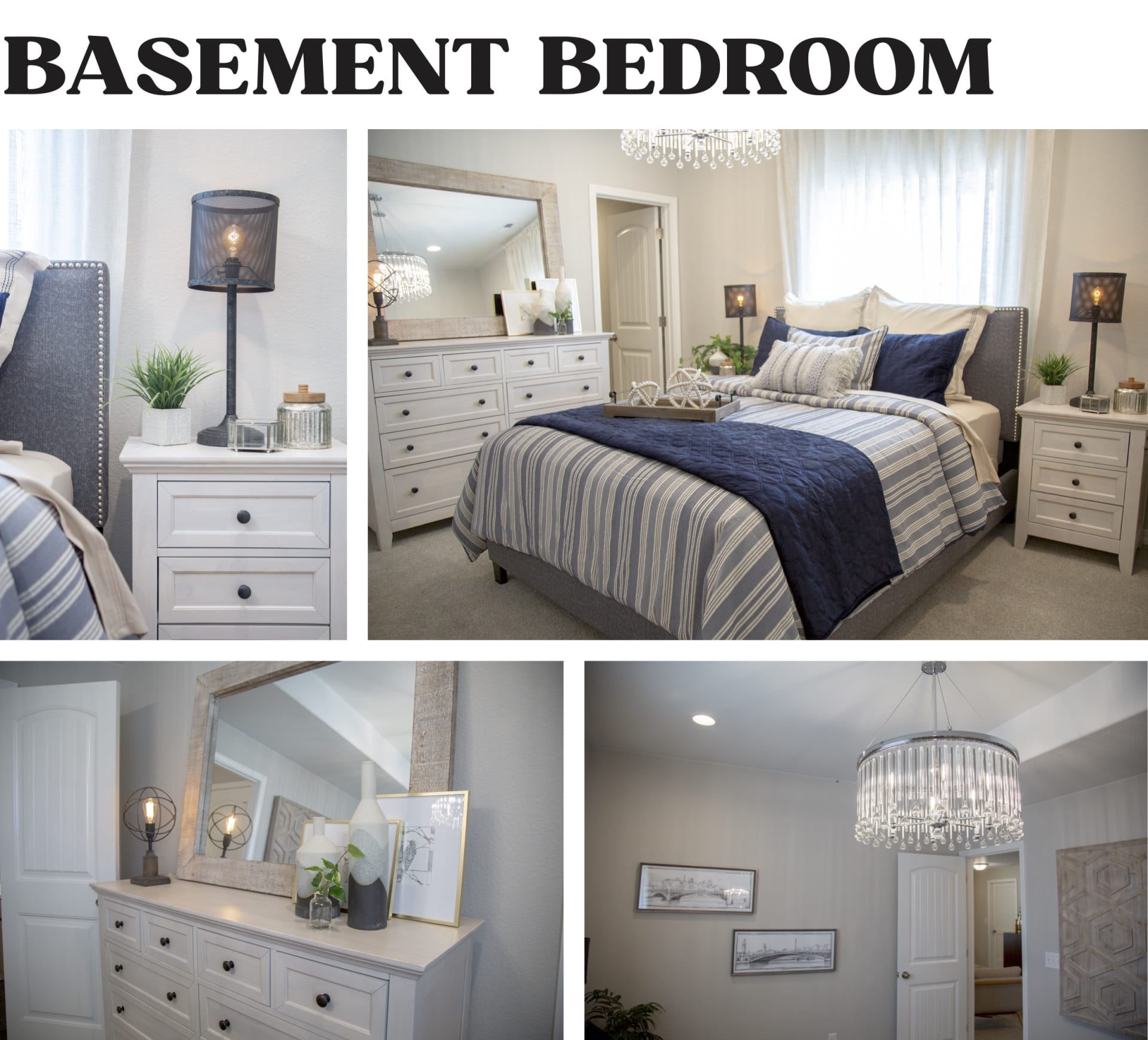
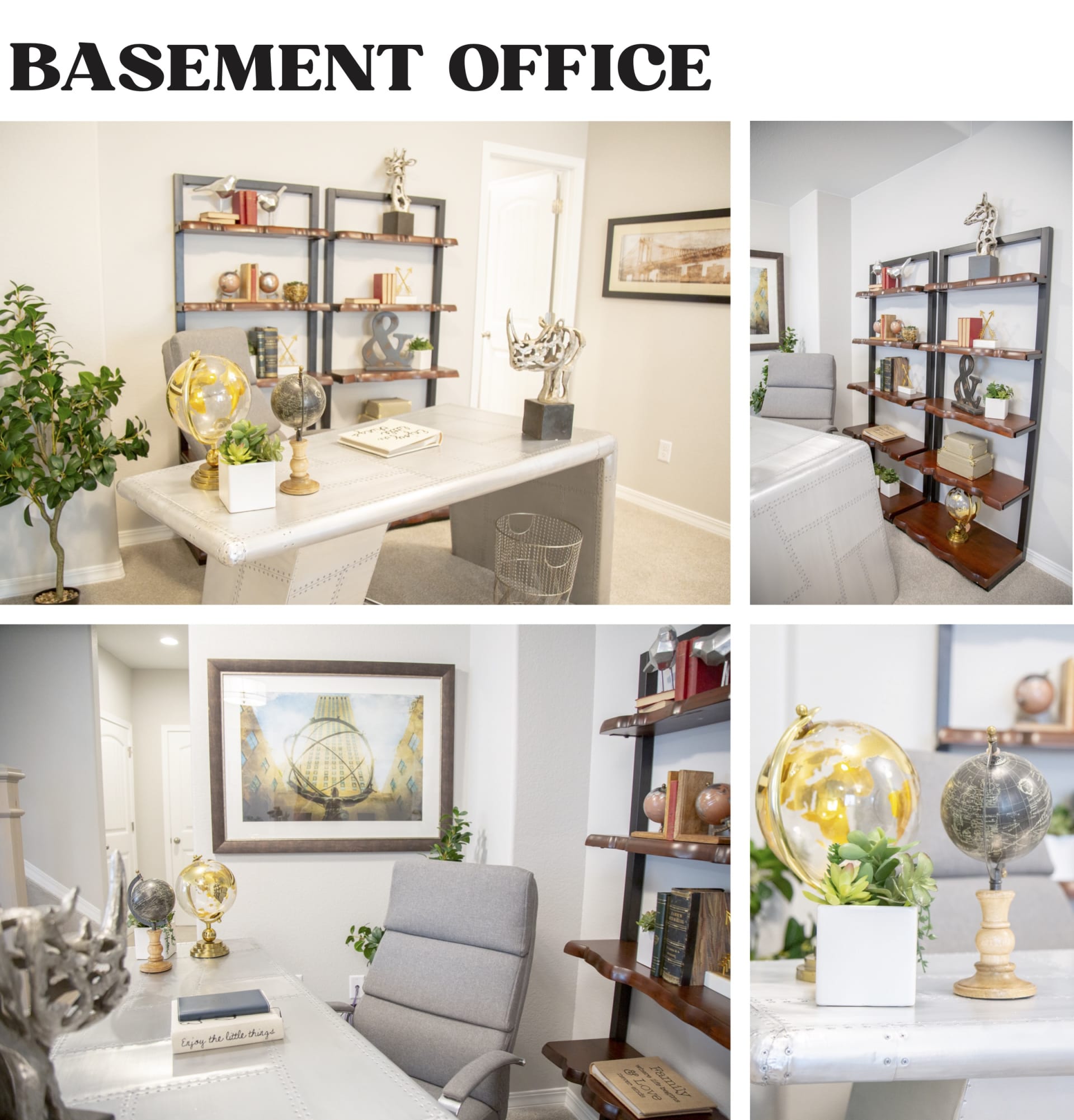
The downstairs basement of the Dream Home contains a large living room with a home office workspace, an elegant bathroom, and a guest bedroom. The living space is furnished with two Gordo Loveseats, the Aviator Coffee Table, the Aviator End Table, two Liz Arm Chairs, the Boundary Server, and a variety of stylish accents and decor.
The office space in the basement features the Aviator Writing Desk and two Boundary Shelves, and the guest bedroom features the Del Rey Upholstered Bed, the Bonn Dresser, the Bonn Nightstand, and both the Industrial Table Lamp as well as Watson Round Accent Lamp for final touch of industrial character.
Here is what Barb had to say about the basement: “When it came to the basement, I knew right away that I wanted to use the Aviator Collection to start off the design. Not only do these aircraft-themed pieces have a contemporary look with bright metallic finishes to complement the overall theme of the home, but they also are perfect because Colorado Springs is home to the U.S. Air Force Academy and many people living in the community are either veterans or in active service.
I paired the Aviator pieces with the Gordo Sofa because it has modern lines and a rich brown leather exterior, but I also threw in the two Liz Arm Chairs because, even though they are more mid-century modern in style, they definitely work within a modern setting and add some more variety to the space. The Boundary Server has a beautiful dark finish, and the two Boundary Shelves have fantastic live edge shelving, so I used those to round out the office space, and finally I paired some geometric accessories with some curvy abstract art pieces to bring the same the same juxtaposition of modern trends from the upstairs down into the basement.
In the guest bedroom, the Del Rey Upholstered Bed does a lot of the heavy lifting in terms of instilling a modern or contemporary look, while the Bonn Dresser and Nightstand work perfectly to bring in a sense of homespun charm. After those foundational pieces were down, the only thing left to do was find some eye-catching accents - and I thought the Industrial Table Lamp and the Watson Round Accent Lamp were perfect to complete the design.”
Closing Thoughts
We hope you enjoyed learning more about how we styled the stunning 2023 St. Jude Dream Home in Colorado Springs, and we’re looking forward to seeing all of our readers during one of the free tours in the coming weeks! Be sure to purchase your tickets for the St. Jude Dream Home Giveaway right here, don’t forget you can enter for a chance to win the $10,000 Furniture Row Shopping Spree during any of the open house weekends, and please remember that you can donate directly to St. Jude Children’s Research Hospital or participate in a St. Jude Walk/Run year-round to help support this incredible organization. We’ll see you soon!